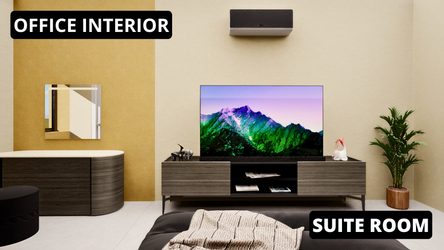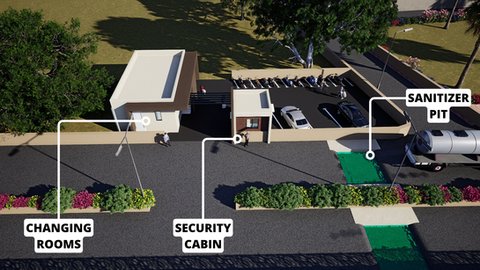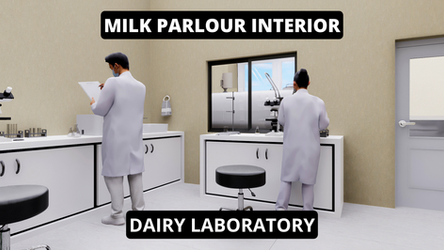Create Your First Project
Start adding your projects to your portfolio. Click on "Manage Projects" to get started
CENTRE OF EXCELLENCE: 3D DIGITAL TWIN
Project Type
3D Visualization, 3D Animation, 3D Rendering, 3D Modelling, Designing
Project Timeline
March 05, 2025 - April 30, 2025
Project Location
Amreli, Gujarat, India
Project Clients
Central Govt. Of India.
Amreli Milk Union (AMR Dairy).
Design Point, Amreli.
Disciplines utilized in the Project
3D Modelling, 3D Sculpting, UV Unwrapping, Texturing, 3D Environment, Photogrammetry, CG Lighting, Look Development, Rigging, 3D Animation, 3D Rendering, Editing, Compositing, Color Grading, Presentation.
As part of the Rashtriya Gokul Mission, a Central Government of India initiative dedicated to the conservation and promotion of indigenous cattle breeds, the Amreli District Co-operative Milk Producers' Union Ltd. (Amreli Milk Union) launched the Centre of Excellence for Indigenous Breed. This pioneering effort is focused on the development, conservation, and scientific breeding of the revered Gir Cow, utilizing modern IVF technology and world-class De-Laval milking systems.
To support this noble mission, Amreli Milk Union allocated a massive 32-acre land parcel in Amreli, Gujarat, with a vision to centralize care, breeding, and milk production—all within a single integrated establishment. This Centre proudly stands as India’s second-largest and cleanest facility of its kind, certified with international standards in cleanliness, technology, and sustainability.
The Challenge
With the entire project in the pre-construction phase, there was an urgent need to visually communicate the scale, functionality, and innovation of the proposed development to a wide range of stakeholders: government officials, multinational corporate partners, investors, donors, and technical consultants. They needed more than just CAD drawings, they needed to see the future.
Enter Our Studio
We were entrusted with the comprehensive responsibility of developing the entire project in 3D from scratch, based on the architectural CAD files provided by Design Point, Amreli’s leading architectural and consulting firm that helmed the master planning and structure design.
The project required accurate 3D visualization of 15+ distinct structures, each with its purpose, scale, and design, including:
Five-storey Office Building, Main Entrance & Gate Structures, Security Cabins, Changing Rooms, Electrical Room, IVF Laboratory, Veterinary Dispensary, Milking Shed, Milk Parlour, Sheds for Cows, Calves, Heifers, Trainees, and Feed, Silage Bunkers, Covered Sumps, Water Tanks, Bio-Gas Units, Open Wells, Vermi-Compost and Manure Pits, Boundary Walls, Fences, Light Poles, Dividers, and more
Our scope included complete 3D modeling (exterior and interior), sculpting, re-topology, UV unwrapping, and high-quality texturing. Each asset was crafted with precision to ensure realism and accuracy.
The Process
We approached the project with meticulous care:
1. Created production-ready 3D models from the CAD Files in real-world scale.
2. Developed every structure, from large buildings to 1x1 m compost pits
3. Added realistic foliage, environmental detailing, and atmospheric lighting
4. Built custom animation sequences for key functions and movement within the facility
5. Rendered high-resolution images and walkthrough videos to bring the full layout to life
The visual output offered an unparalleled level of clarity, helping all stakeholders to understand, align, and approve the plan confidently, long before the first brick was laid.
The Impact
This 3D visualization became a crucial tool for project communication and validation. It bridged the gap between architectural intent and stakeholder understanding. The clarity it provided helped secure confidence, streamline approvals, and reinforce transparency among all contributors.
The contractor lauded our efforts, noting that we had successfully translated a vision into visual reality, empowering them to present the project effectively to the Government of India and other influential backers.
Why It Matters, and Why Us
This project underscores the absolute necessity of high-end 3D visualization in turnkey developments, especially for large-scale, multi-functional sites where every square foot has a purpose. With our studio’s expertise, clients gain:
Pre-construction clarity that drives faster decision-making, Stakeholder alignment through realistic, immersive visuals, Elevated brand credibility when presenting to high-profile institutions or investors, Time and cost savings by identifying issues virtually before physical work begins.
Our ability to deliver comprehensive, visually compelling, and technically accurate 3D content at scale ensures we remain a trusted partner for ambitious infrastructure and industrial projects.
This project is a testament to our capacity to handle large-scale, technically complex visualization assignments on time and with excellence. For clients seeking to elevate their vision, communicate their ideas, and secure stakeholder trust, we provide the creative clarity that moves projects forward.






































































































